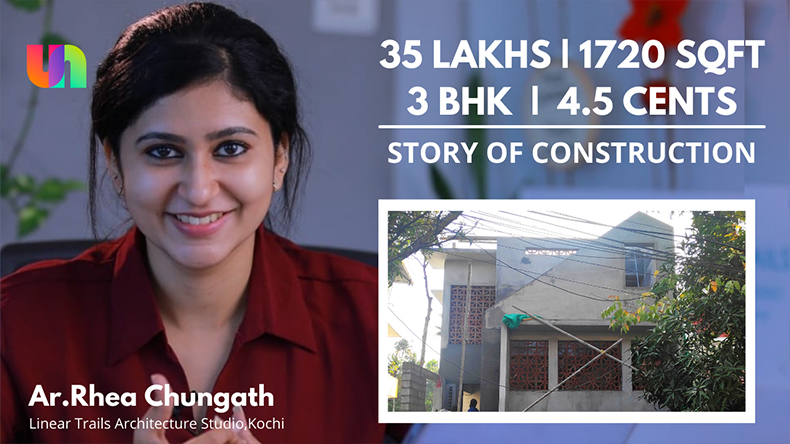LET’S BEGIN THE CONSTRUCTION
Step one: Shall we reuse some of the existing house materials? Definitely!
After demolition, the architects tested the soil condition as the location was previously affected by floods. Bringing in a structural engineer to finding the contractor forms the next stage. With inverted T-beams and minimal excavations for the foundation, the PCC structure was raised up to 3 ft to secure the land against future water logging.
Calculate cost at every step beforehand and if needed adjust other parameters to sustain in the pre-determined budget scale.
From solid concrete blocks to exposed ceiling slabs, GI framed windows, openings and staircase to metal doors, electrical conduiting to plumbing works, plastering to tiling, and finishing courses are the phases of construction in general.
Brick by brick, let’s build your home!
https://www.youtube.com/watch?v=ZilbjBLPsqQ



